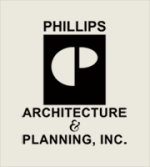Wes
25
Sep
Structural Insulated Panels (SIPs)
- By Wes
SIPs
The 21st Century Building Material
 S
S
Structural Insulated Panels (SIPs) are a high performance building system for residential and light commercial construction. The panels consist of an insulating foam core sandwiched between two structural facings, typically oriented strand board (OSB). SIPs are manufactured under factory controlled conditions and can be fabricated to fit nearly any building design.
The result is a building system that is extremely strong, energy efficient and cost effective. Building with SIPs will save you time, money and labor.
Building with SIPs generally costs about the same as building with wood frame construction when you factor in the labor savings resulting from shorter construction time and less jobsite waste. Other savings are realized because smaller heating and cooling systems are required with SIP construction
24
Sep
Sustainable and “Green” Architecture
- By Wes
Sustainable and “Green” Architecture
Sustainable Design, Environment-Friendly, and Eco Building, — Environmentally sound construction has as many names as it has definitions. Green housing practices encompass the use of nontoxic resources, energy efficiency, the use of recycled materials, and the usage of alternative energy including wind and solar power. Robert Berkebile, AIA, claims “It is design that improves the quality of life today without diminishing it for the next generation.”
Green building methods offer a chance to create environmentally friendly and resource-efficient buildings by promoting resource conservation designs. This includes renewable and efficient energy, and the consideration of environmental impacts and waste reduction. Creating a healthy and comfortable environment must also take into account: reduced maintenance costs, public transportation access, eco preservation, and public infrastructure systems. The lifecycle of the building structure and utilities are taken into consideration, including the impact on the environment, and economic factors.
Today sustainable architecture is seldom practiced, and the lack of “green architecture” is the responsibility of both the client and the architect, but it is the architect’s duty to initiate the conversation with the client about sustainability. Most firms do not have the motivation or incentive to offer alternative ideas about designing sustainable buildings. And If an architect does offer sustainable building alternatives, the client may resist the additional costs of materials and construction, and they may be unaware of the long-term benefits.
It is necessary to first educate the client about design alternative and the benefits. Architects have access to the necessary resources that are too often ignored. Architects have the opportunity to challenge the status quo of the building traditions and envision new solutions. Engineers and designers can also help change construction standards and use their design ability to expand the architectural lexicon.
In this short, funny, data-packed talk at TED U, Catherine Mohr walks through all the geeky decisions she made when building a green new house — looking at real energy numbers, not hype. What choices matter most? Not the ones you think.
Matthew Moger, of Moger • Mehrhof Architects discusses the principles and practice of Sustainable architecture and design used on his newest home “Bragg Hill”.
31
Aug
Timber Frame
- By Wes
Timber Framing and “Post-and-Beam” Construction
Timber framing and “post-and-beam” construction are methods of building with heavy timbers rather than dimensional lumber such as 2″x4″s. Traditional timber framing is the method of creating structures using heavy carefully fitted mortise and tenon joints secured by large wooden pegs. It is commonplace in wooden buildings from the 19th century and earlier. The method comes from making things out of logs and tree trunks without modern high tech saws to cut lumber from the starting material stock. Using axes, adzes, and draw knives, hand-powered auger drill bits (bit and brace), artisans or farmers are able to assemble a building capable of bearing heavy weight without excessive use of interior supports. Since this building method has been used for thousands of years in many parts of the world, there are many styles of historic framing. These styles are often categorized by the type of foundation, walls, how and where the beams intersect, the use of curved timbers, and the roof framing details. Three basic types of timber frames in English-speaking countries are the box frame, cruck frame, and aisled frame.


